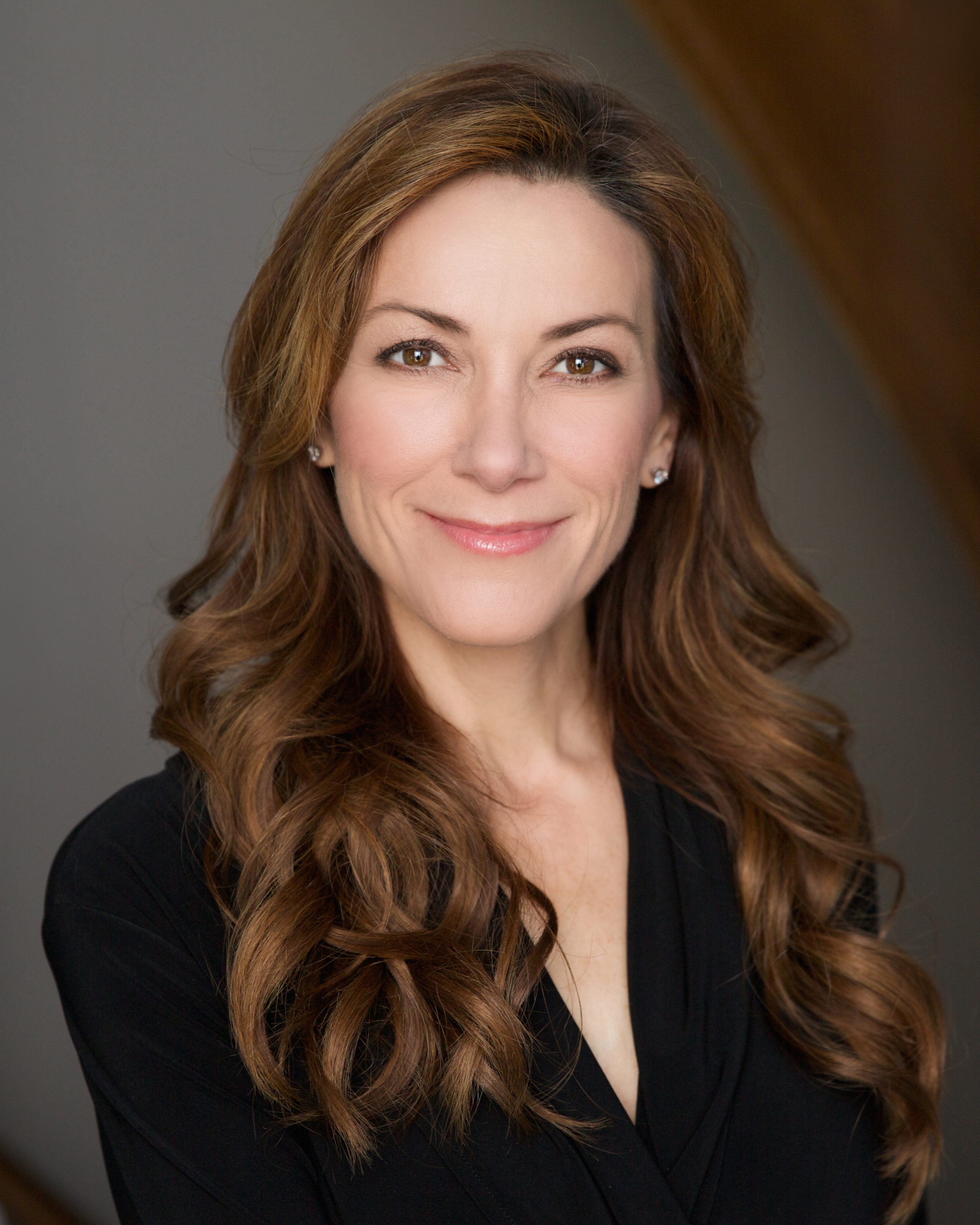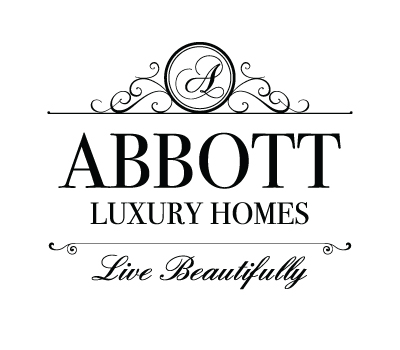My Listings
-
305 30 Sage Hill Walk NW in Calgary: Sage Hill Apartment for sale : MLS®# A2266739
305 30 Sage Hill Walk NW Sage Hill Calgary T3R 2A9 $384,988Residential- Status:
- Active
- MLS® Num:
- A2266739
- Bedrooms:
- 2
- Bathrooms:
- 2
- Floor Area:
- 827 sq. ft.77 m2
This bright and modern 2 bedroom, 2 full bathroom home offers a thoughtfully designed living space. Inside, you'll find a natural light-filled open layout featuring a sunny kitchen with sleek quartz countertops and stainless steel appliances that opens onto the living area with South balcony. The bedrooms are strategically positioned on opposite sides of the suite, offering enhanced privacy—ideal for roommates or guests. The primary bedroom boasts a luxurious 5-piece ensuite with dual sinks, adding a touch of spa-like indulgence to your daily routine. This home includes the added convenience of in-suite laundry and dedicated storage, making everyday living even more seamless. Step out onto the south-facing balcony to enjoy your morning coffee or unwind at sunset. Additional perks include large windows to bring in the natura light, secure underground parking with more storage, visitor parking and a well-maintained building with professional management. Just one block from two grocery stores, essential businesses and the new Starbucks, the location provides unbeatable convenience without sacrificing comfort. Whether you're a first-time buyer, downsizer or investor, this stylish unit is a standout opportunity in one of Calgary’s most desirable NW neighborhoods. More detailsListed by RE/MAX First- DONNA L. ABBOTT
- RE/MAX Real Estate (Central)
- 1 (403) 828-5115
- donna@soldoncalgary.com
Data was last updated February 27, 2026 at 06:05 AM (UTC)
Data is supplied by Pillar 9™ MLS® System. Pillar 9™ is the owner of the copyright in its MLS®System. Data is deemed reliable but is not guaranteed accurate by Pillar 9™.
The trademarks MLS®, Multiple Listing Service® and the associated logos are owned by The Canadian Real Estate Association (CREA) and identify the quality of services provided by real estate professionals who are members of CREA. Used under license.

My Featured Listings
Featured listing
Location: Sage Hill
305 30 Sage Hill Walk Northwest
$384,988
MLS®#: A2266739
Bedrooms: 2
Bathrooms: 2.0
Floor Area: 827 sq. ft.
RE/MAX First


